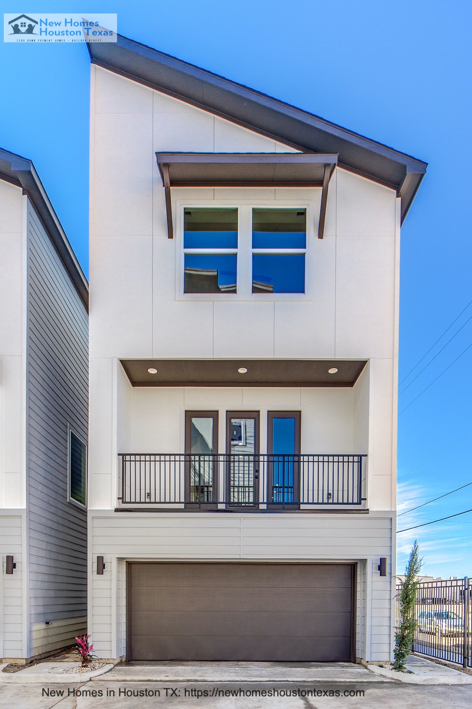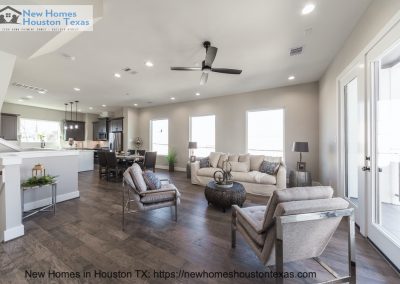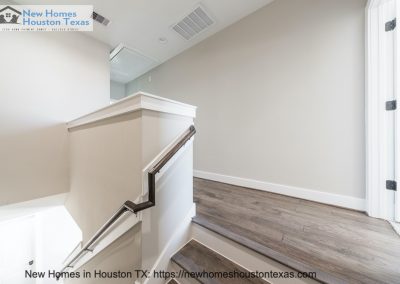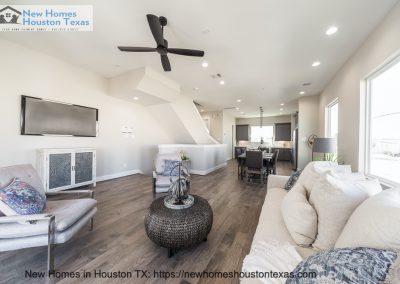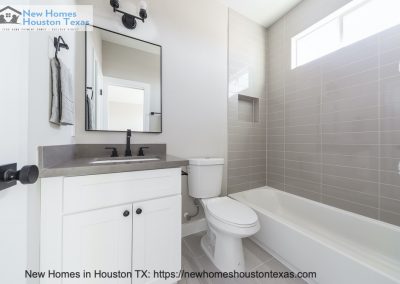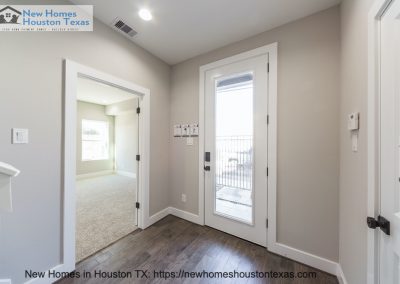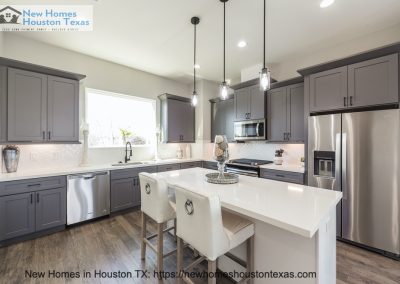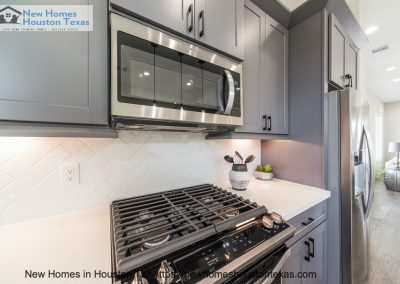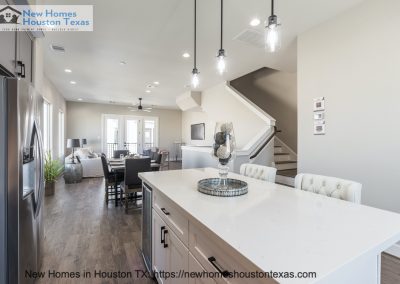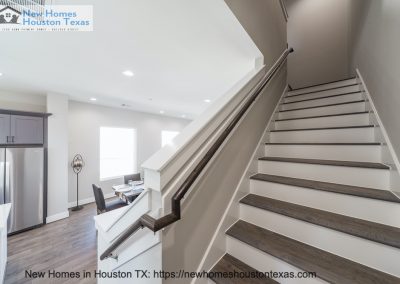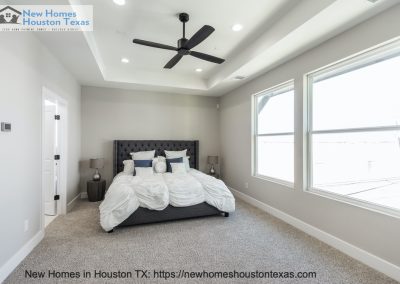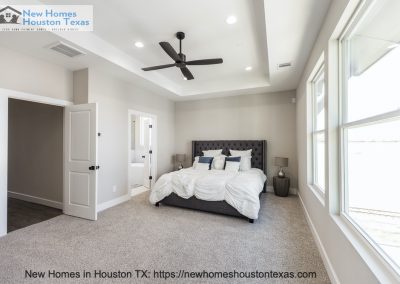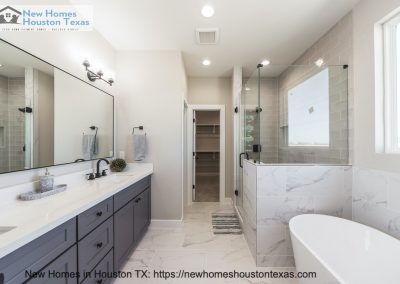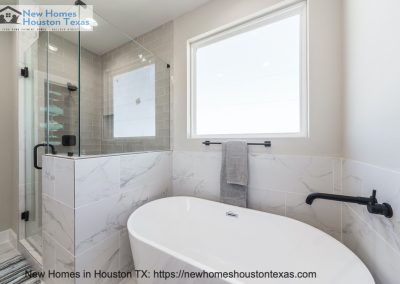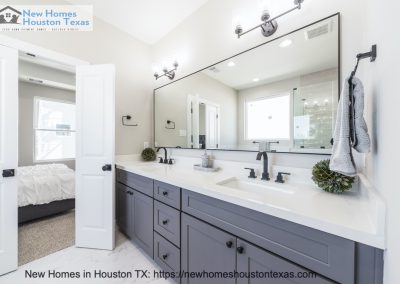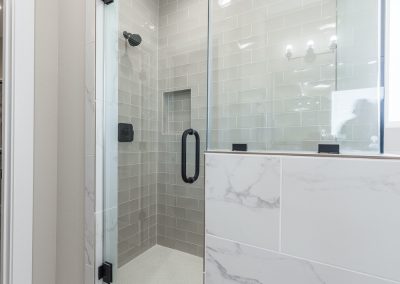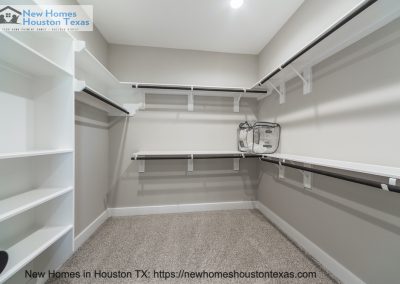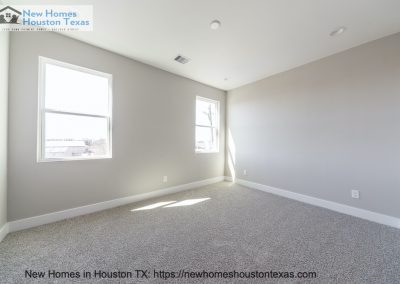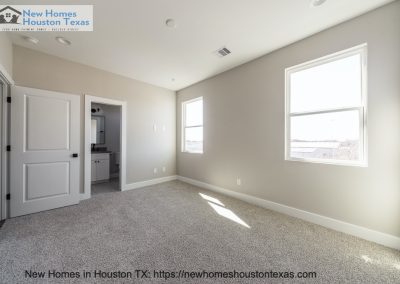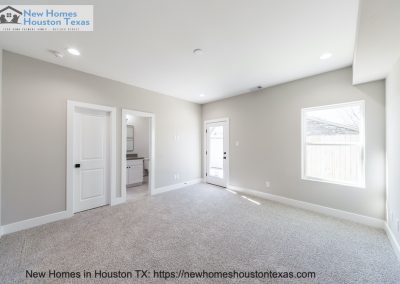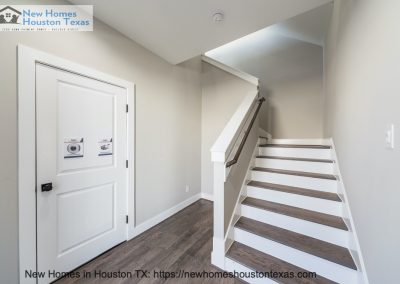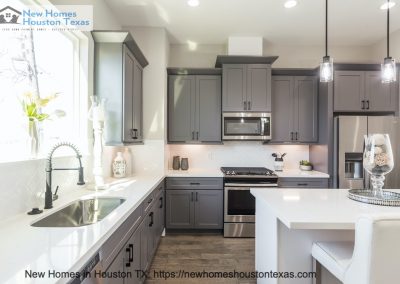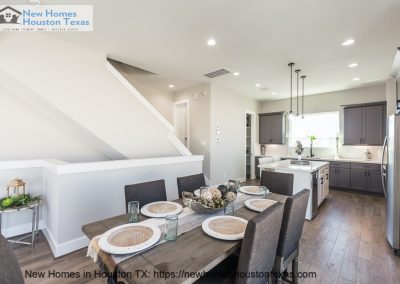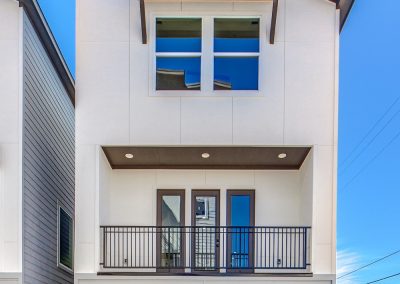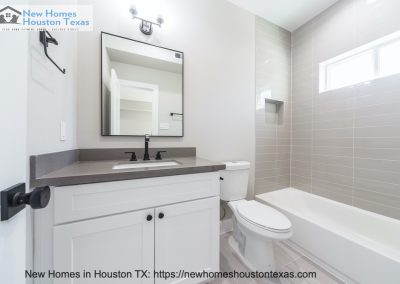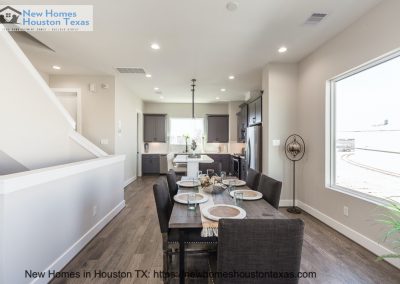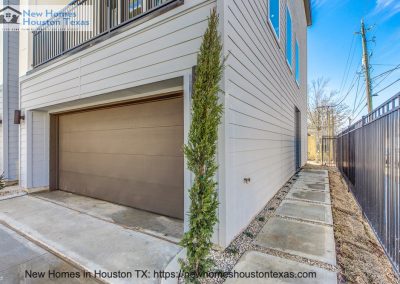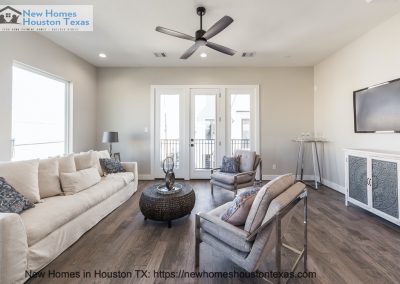Description
Kolfahl Estates is perfectly situated minutes from Downtown and U of H. The prime location provides convenient access to Downtown Houston and other major employment centers. Beautiful modern design with 3 stories, 3 beds, 3.5 baths & luxurious finishes. The first floor includes a 2-car attached garage & secondary bedroom with private bathroom & walk-in closet. The main living areas are located on the second floor. Wood floors flow through the spacious open concept design. The family room includes access to a balcony overlooking the quaint community. The gourmet kitchen features popular white cabinets, Stainless Steel appliances and a large island. The dining area is conveniently situated between the kitchen & family room. The third floor showcases the master suite & a spacious secondary bedroom with private bathroom & walk-in closet. The master suite features a private bathroom with double sinks, large soaking tub & separate shower! Schedule your private showing today!
Bedrooms
- Bedrooms: 3
- Bedroom 1 Dimensions: 17 x 14
- Bedroom 2 Dimensions: 12 x 11
- Bedroom 3 Dimensions: 12 x 11
- Bedroom 1 Level: 3rd
- Bedroom 2 Level: 3rd
- Bedroom 3 Level: 1st
Bathrooms
- Total Bathrooms: 4
- Full Bathrooms: 3
- 1/2 Bathrooms: 1
- Master Bathroom Description: Primary Bath + Separate Shower
Interior Features
- Fire/Smoke Alarm
- Prewired for Alarm System
- Wired for Sound
- Flooring: Carpet, Engineered Wood, Tile
Kitchen and Dining
- Kitchen Countertops: Quartz
- Microwave: Y
- Range Type: Gas Range
- Disposal: Y
- Dining Room Dimensions: 18 x 13
- Dining Room Level: 2nd
- Kitchen Dimensions: 12 x 13
- Kitchen Level: 2nd
Other Rooms
- Living Area – 2nd Floor, Utility Room in House.
- Living Room Dimensions: 16 x 14
- Living Room Level: 2nd
Heating and Cooling
- Cooling Features: Central Electric
- Heating Features: Central Gas
Land Info
- Lot Description: Subdivision Lot
- Lot Size Acres: 0.4767
- Lot Size Source: Appraisal District
- Lot Size Square Feet: 20765
Garage and Parking
- Garage Spaces: 2
- Garage Description: Attached Garage
Exterior and Lot Features
- Road Surface Type: Street Surface: Concrete
Homeowners Association
- Association: No
- Calculated Total Monthly Association Fees: 0
School Information
- Elementary School: HENDERSON J ELEMENTARY SCHOOL
- High School: AUSTIN HIGH SCHOOL (HOUSTON)
- Middle School: NAVARRO MIDDLE SCHOOL (HOUSTON)
- School District: 27 – Houston
Other Property Info
- Annual Tax Amount: 4806
- Source Listing Status: Pending
- County: Harris
- Directions: Take 45 South to Telephone Rd exit, U-turn under the bridge, right on Kolfahl St. 1915 Kolfahl will be on your right-hand side.
- Tax Year: 2020
- Restrictions: No Restrictions
- Ownership: Full Ownership
- Source Property Type: Single-Family
- Area: 4
- Source Neighborhood: Kolfahl Estates
- Subdivision: Kolfahl Estates
- Source System Name: C2C
Building and Construction
- Total Square Feet Living: 1883
- Year Built: 2020
- Builder Name: MTY BUILDERS
- Building Exterior Type: Cement Board, Wood
- Foundation Details: Slab
- Levels: 3
- Living Area Source: Builder
- New Construction: Yes
- Property Age: 1
- Property Condition: Never Lived In
- Roof: Composition
- Levels or Stories: 3
- House Style: Contemporary/Modern
Utilities
- Water Source: Public Sewer, Public Water
Home Features
- Energy: Ceiling Fans, Digital Program Thermostat, Energy Star/CFL/LED Lights, High-Efficiency HVAC

