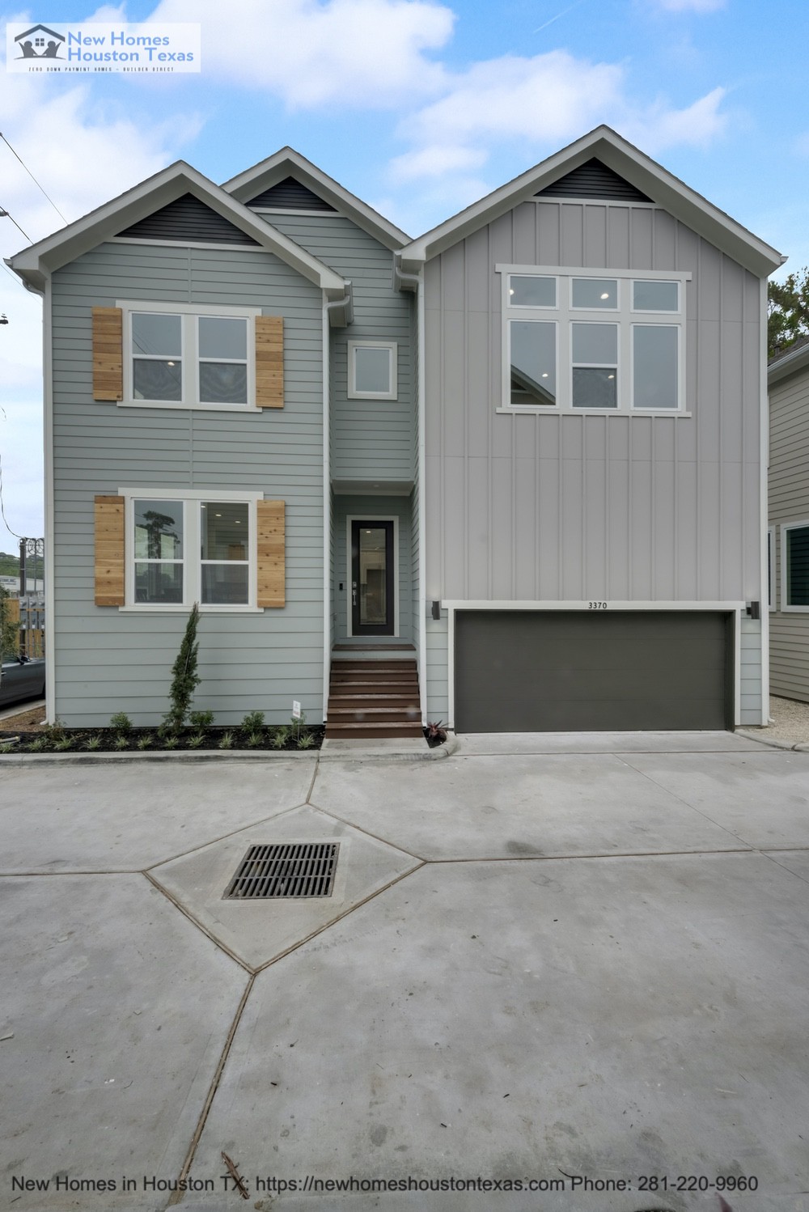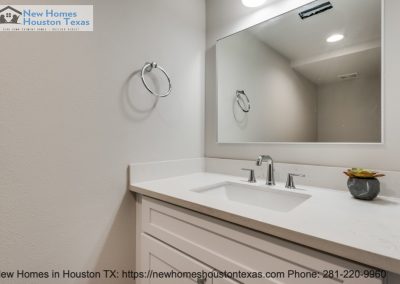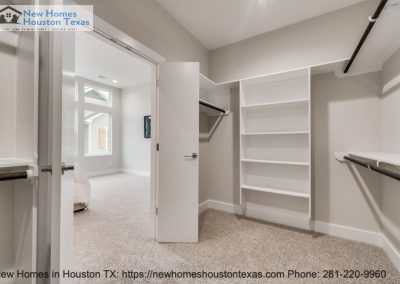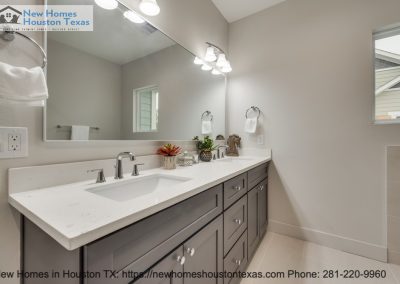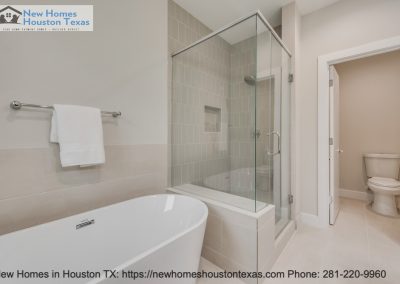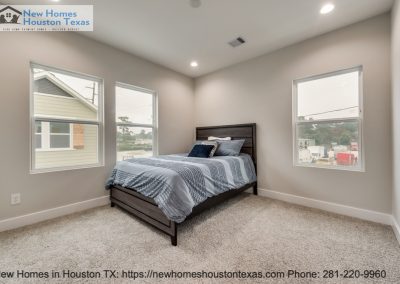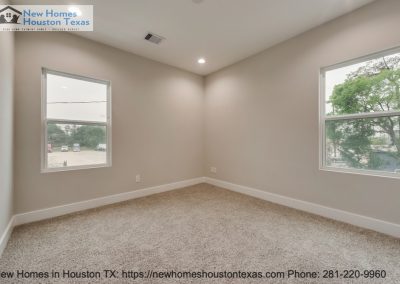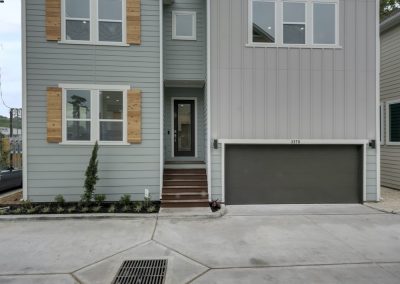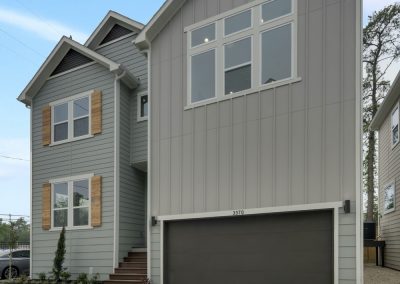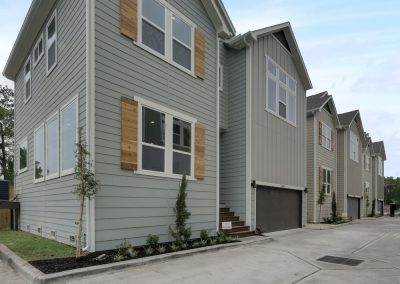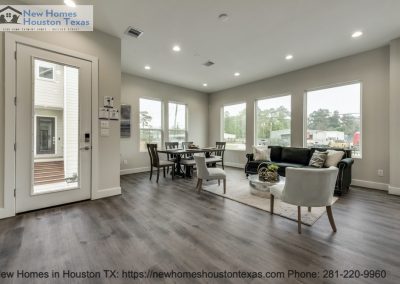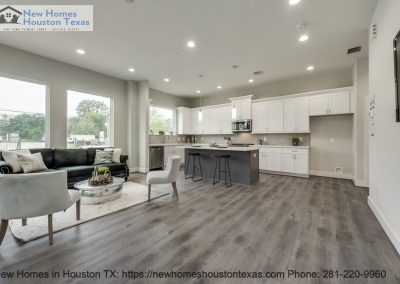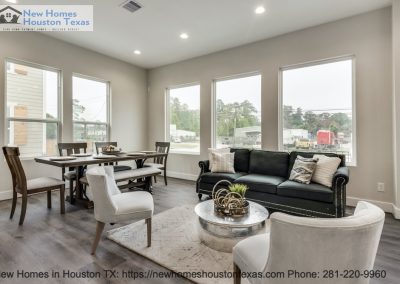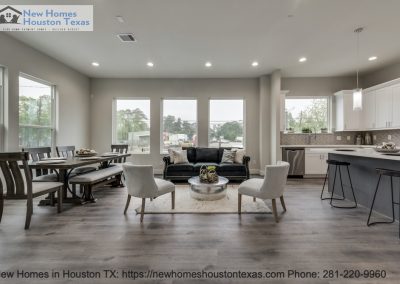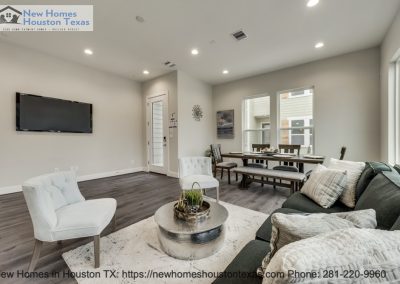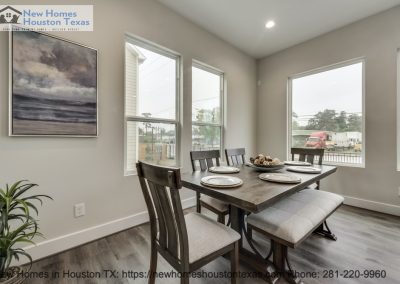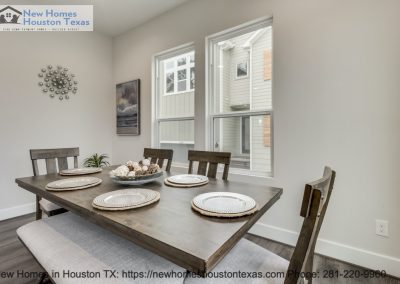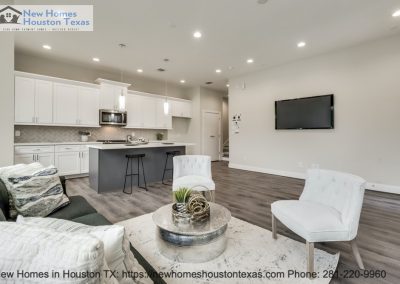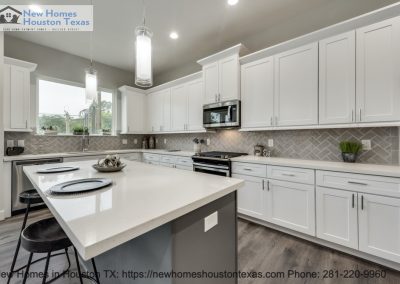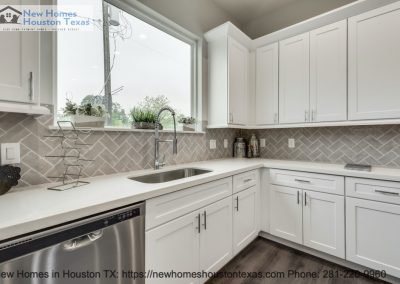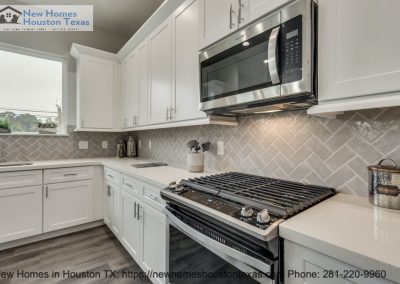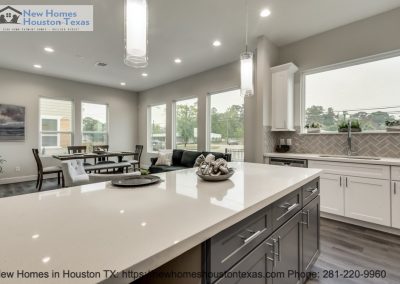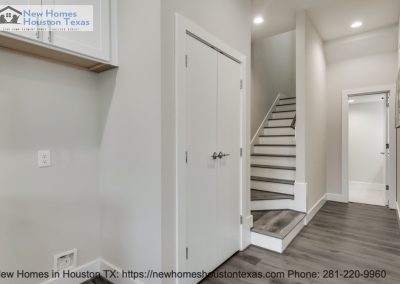Description
Brand new 2 story home featuring 3 beds, 2.5 baths & smart car ready 2 car attached garage to be completed in April. Located in a gated community. The open concept design is perfect for entertaining. Upstairs, a large Primary suite includes a private bathroom with double sinks, large shower, separate stand alone tub & huge walk-in closet. Smart Home Features include LED lights, Smart garage door opener, Smart thermostat, Smart deadbolt, Smart doorbell, electric car outlet, low voltage panel, Smart light switch & HVAC 16 SEER. Villas at Pinemont is perfectly situated just north of The Heights & minutes from major thoroughfares. The prime location provides convenient access to fine dining, shopping & entertainment in Downtown, The Heights and Garden Oaks! This exclusive gated community is comprised of only 16 homes & features modern floor plans & high-end interior finishes.
Bedrooms
- Bedrooms: 3
- Bedroom 1 Dimensions: 12 x 12
- Bedroom 2 Dimensions: 12 x 14
- Bedroom 3 Dimensions: 15 x 15
- Bedroom 1 Level: 2nd
- Bedroom 2 Level: 2nd
- Bedroom 3 Level: 2nd
Bathrooms
- Total Bathrooms: 3
- Full Bathrooms: 2
- 1/2 Bathrooms: 1
- Master Bathroom Description: Double Sinks, Primary Bath + Separate Shower
Interior Features
- Fire/Smoke Alarm
- Wired for Sound
- Flooring: Carpet, Laminate, Tile
Kitchen and Dining
- Kitchen Countertops: Quartz
- Microwave: Y
- Range Type: Gas Range
- Disposal: Y
- Kitchen Dimensions: 9 x 13
- Kitchen Level: 1st
Other Rooms
- Living Area – 1st Floor, Utility Room in House.
- Living Room Dimensions: 17 x 12
- Living Room Level: 1st
Heating and Cooling
- Cooling Features: Central Electric
- Heating Features: Central Gas
Land Info
- Lot Description: Subdivision Lot
- Lot Size Acres: 0.0580119
- Lot Size Square Feet: 2527
Garage and Parking
- Garage Spaces: 2
- Garage Description: Attached Garage
Exterior and Lot Features
- Road Surface Type: Street Surface: Concrete
Homeowners Association
- Association: No
- Calculated Total Monthly Association Fees: 0
School Information
- Elementary School: HIGHLAND HEIGHTS ELEMENTARY SCHOOL
- High School: WALTRIP HIGH SCHOOL
- Middle School: WILLIAMS MIDDLE SCHOOL
- School District: 27 – Houston
Other Property Info
- Source Listing Status: Active
- County: Harris
- Directions: Take I-45 N to W Tidwell Rd, South on Ella Blvd (Wheatley St). West on Pinemont Dr. Pinemont Park will be on your right-hand side.
- Restrictions: Deed Restrictions
- Ownership: Full Ownership
- Source Property Type: Single-Family
- Area: 9
- Source Neighborhood: Pine Park
- Subdivision: Pine Park
- Source System Name: C2C
Building and Construction
- Total Square Feet Living: 1771
- Year Built: 2021
- Builder Name: MTY BUILDERS
- Building Exterior Type: Cement Board
- Foundation Details: Slab
- Levels: 2
- Living Area Source: Builder
- New Construction: Yes
- Property Condition: To Be Built/Under Construction
- Roof: Composition
- Levels or Stories: 2
- House Style: Contemporary/Modern
Utilities
- Water Source: Public Sewer, Public Water
Home Features
- Energy: Digital Program Thermostat, Energy Star Appliances

