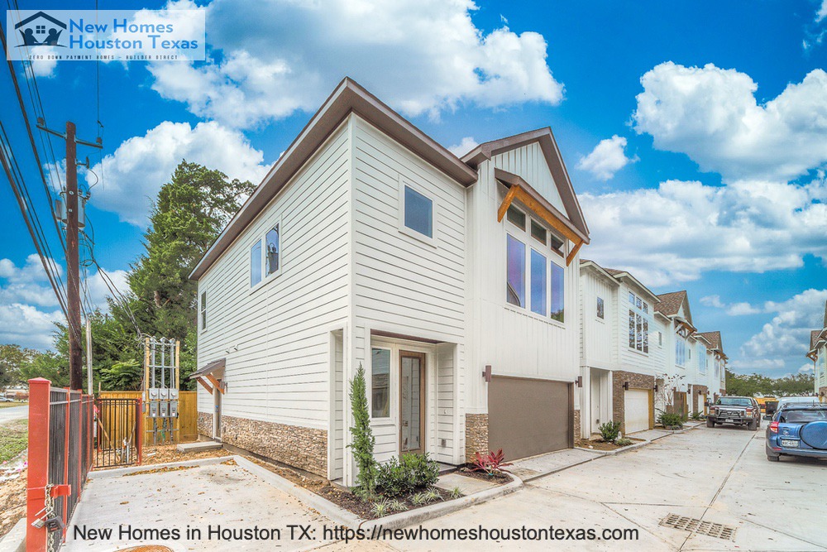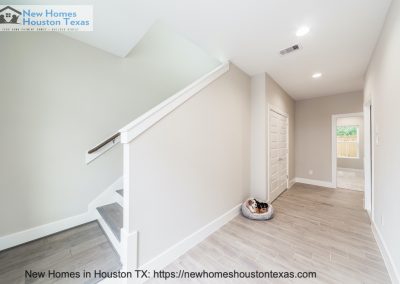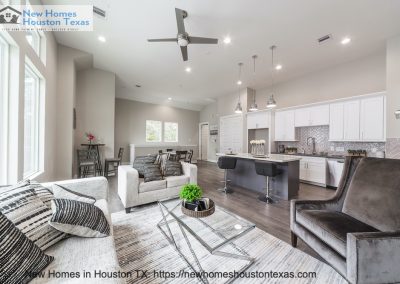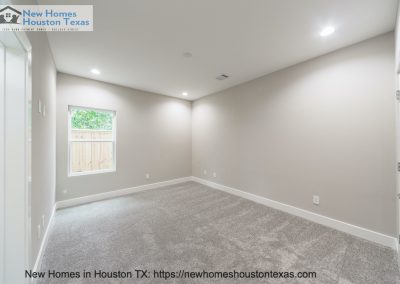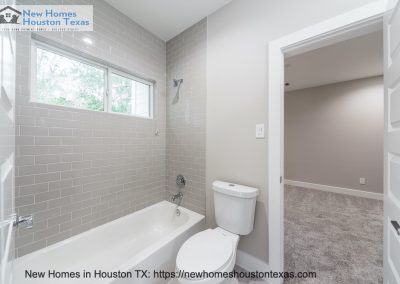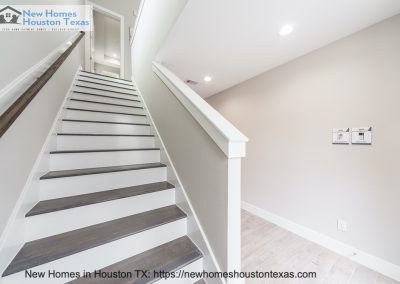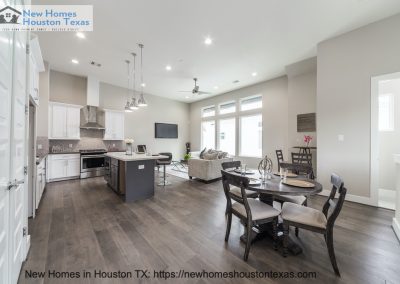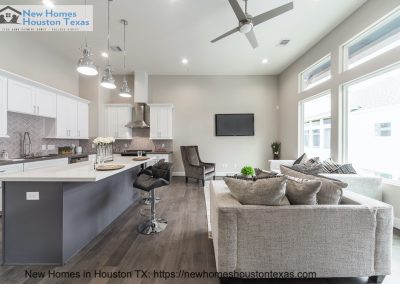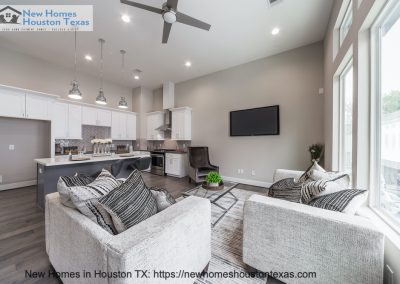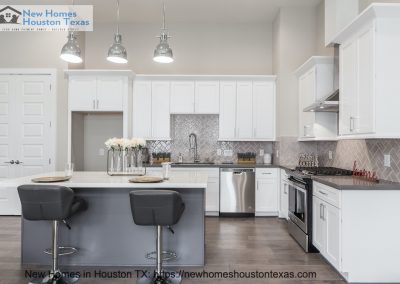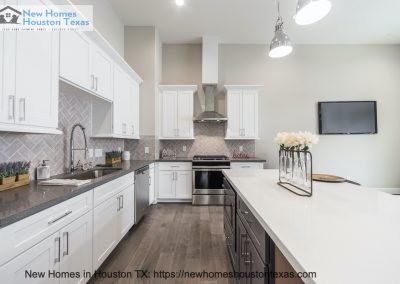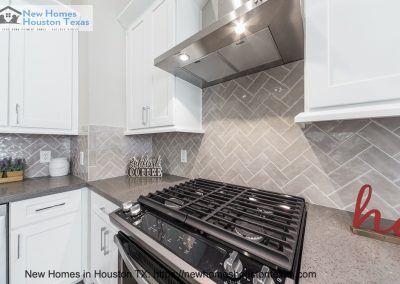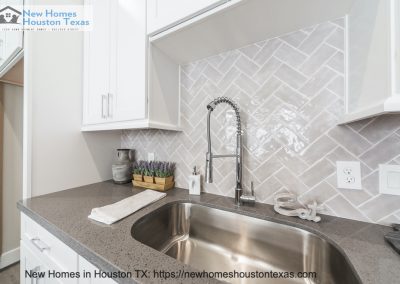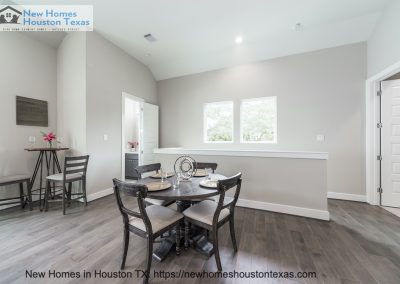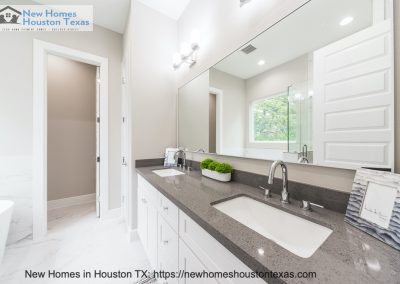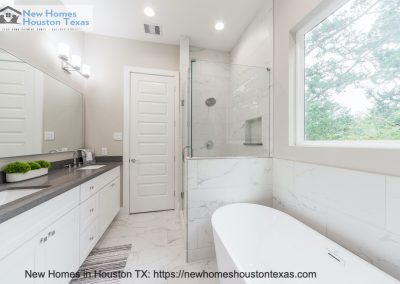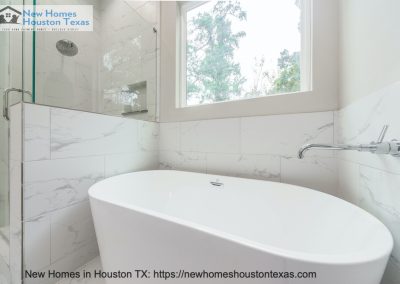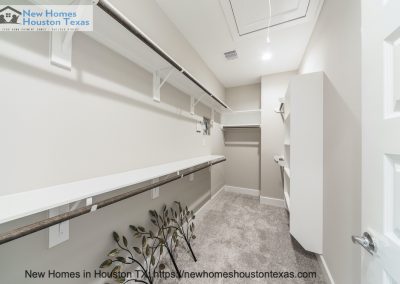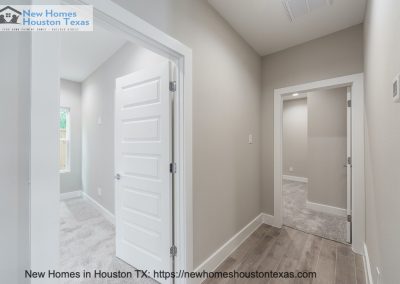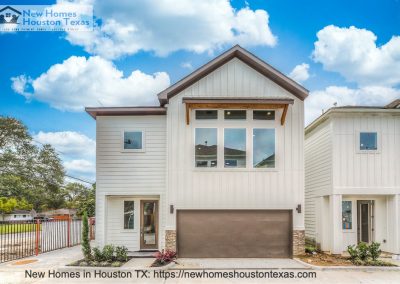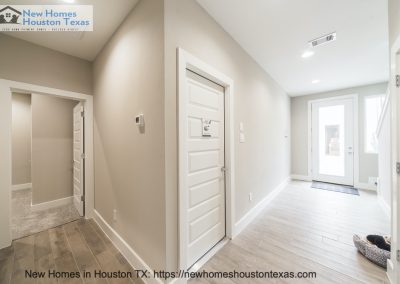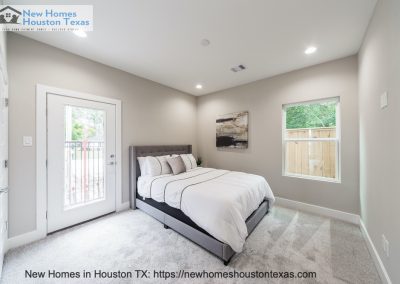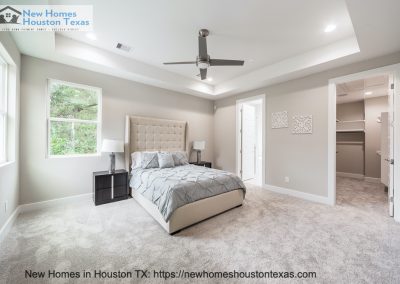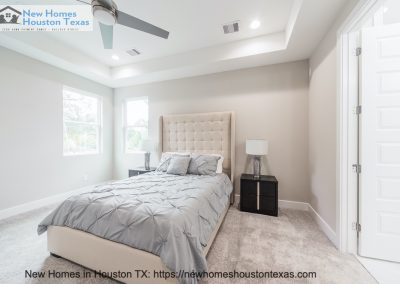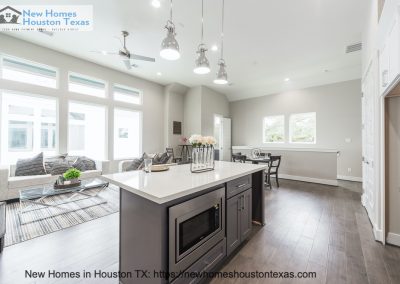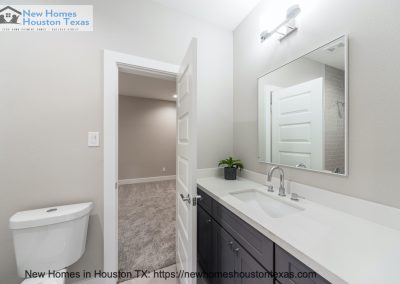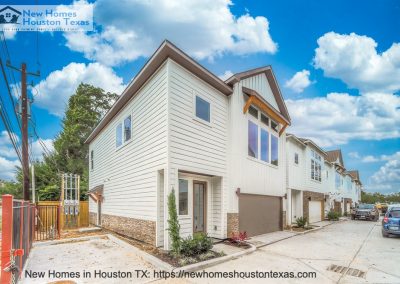Description
Campbell Road New Homes For Sale In Houston Texas ~ Zero down mortgage – ALL Campbell Road Units Have Been Sold. Let us help you find another great zero down new home here in the greater Houston area.
Brand new 2 story home featuring 3 beds, 2.5 baths & smart car ready 2 car attached garage. Fridge, WD & Blinds included! Located in a gated community. The open concept design is perfect for entertaining. On the first floor, a large guest suite w/ an additional bedroom share a full bathroom. Upstairs, a large master suite includes a private bathroom with double sinks, stand alone tub & shower, huge walk-in closet. Smart Home Features include LED lights, smart garage door opener, Smart thermostat, Smart lock, Smart doorbell, electric car plug, low voltage panel, smart light switch, HVAC 16 SEER & ceiling fan in master & living room. Villas at Campbell is perfectly situated in the heart of the Energy Corridor, minutes from I-10 & Bltwy8. The prime location provides convenient access to City Centre, Memorial City, and Spring Branch. This exclusive gated community is comprised of only 12 homes & features modern floor plans, high-end interior finishes & ZERO to low maintenance!
Bedrooms
- Bedrooms: 3
- Bedroom 1 Dimensions: 15 x 15
- Bedroom 2 Dimensions: 12 x 12
- Bedroom 3 Dimensions: 12 x 14
- Bedroom 1 Level: 2nd
- Bedroom 2 Level: 1st
- Bedroom 3 Level: 1st
Bathrooms
- Total Bathrooms: 3
- Full Bathrooms: 2
- 1/2 Bathrooms: 1
- Master Bathroom Description: Double Sinks, Primary Bath + Separate Shower
Interior Features
- Dryer Included
- Fire/Smoke Alarm
- Refrigerator Included
- Washer Included
- Flooring: Carpet, Engineered Wood, Tile
Kitchen and Dining
- Kitchen Countertops: Quartz
- Microwave: Y
- Range Type: Gas Range
- Disposal: Y
- Dining Room Dimensions: 13 x 13
- Dining Room Level: 2nd
- Kitchen Dimensions: 9 x 13
- Kitchen Level: 2nd
Other Rooms
- 1 Living Area, Living Area – 2nd Floor, Utility Room in House.
- Living Room Dimensions: 17 x 12
- Living Room Level: 2nd
Heating and Cooling
- Cooling Features: Central Electric
- Heating Features: Central Gas
Land Info
- Lot Description: Subdivision Lot
- Lot Size Acres: 0.5846
- Lot Size Dimensions: 54 x 34
- Lot Size Square Feet: 25465
Garage and Parking
- Garage Spaces: 2
- Garage Description: Attached Garage
Exterior and Lot Features
- Road Surface Type: Street Surface: Concrete, Curbs
Homeowners Association
- Association: No
- Calculated Total Monthly Association Fees: 0
School Information
- Elementary School: BUFFALO CREEK ELEMENTARY SCHOOL
- High School: SPRING WOODS HIGH SCHOOL
- Middle School: SPRING WOODS MIDDLE SCHOOL
- School District: 49 – Spring Branch
Other Property Info
- Annual Tax Amount: 5547
- Source Listing Status: Pending
- County: Harris
- Directions: Take 290 to Antoine Dr, South on Antoine Dr, Right on Hammerly Blvd, Left on Hoskins Dr, Left on Campbell Rd. 9124 Campbell Rd will be on your left-hand side.
- Tax Year: 2019
- Restrictions: Deed Restrictions
- Ownership: Full Ownership
- Source Property Type: Single-Family
- Area: 24
- Source Neighborhood: Villas at Campbell
- Parcel Number: 010-001-110-0110
- Subdivision: Villas at Campbell
- Source System Name: C2C
Building and Construction
- Total Square Feet Living: 1704
- Year Built: 2020
- Builder Name: MTY Builders
- Building Exterior Type: Cement Board
- Foundation Details: Slab
- Levels: 2
- Living Area Source: Builder
- New Construction: Yes
- Property Age: 1
- Property Condition: Never Lived In
- Roof: Composition
- Levels or Stories: 2
- House Style: Contemporary/Modern

