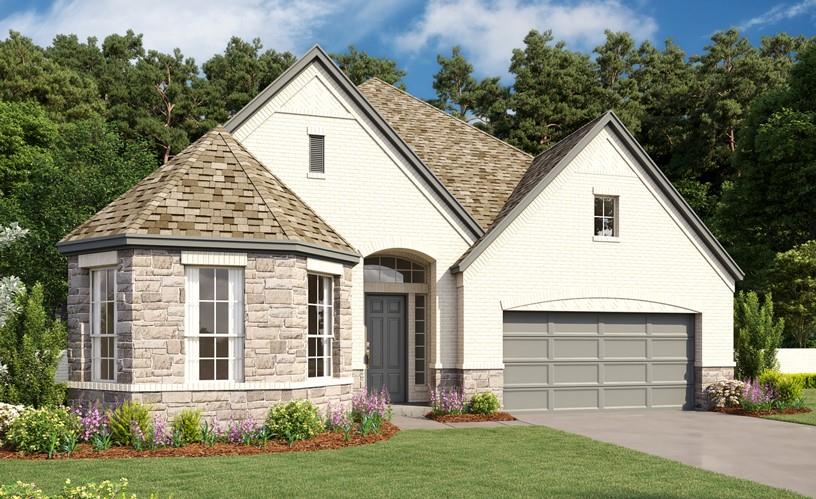Description
This amazing Santana floorplan is a one-story home with 4 spacious bedrooms and 3.5 bathrooms and a 2-car garage. The extended owner’s suite has a spacious walk-in closet, standalone shower, dual vanities, and garden tub. Incredible family room with spacious island kitchen with an awesome open-concept layout will work for your family. Cozy up to the gas burning fireplace and enjoy this quality home. Quartz counters in the kitchen and owner’s bath complimenting designer kitchen back splash, stainless-steel kitchen sink, upgraded wood flooring throughout the living space, and an 8′ front door. The home also features a covered patio.

