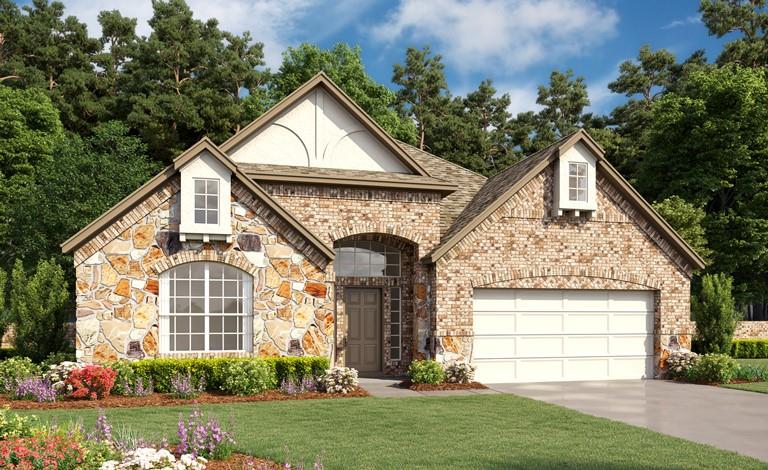Description
This amazing Ashton Woods Santana floorplan is a one story home with 4 bedrooms, 3.5 bathrooms and a 2-car garage. Extended master suite with spacious walk-in closet. Guest suite in front and 2 additional bedrooms that shares a full bath. Huge Family room and spacious island kitchen with a view to the extended covered back patio. Cozy up to the gas burning fireplace or get some work done in the study when you have to work from home.

