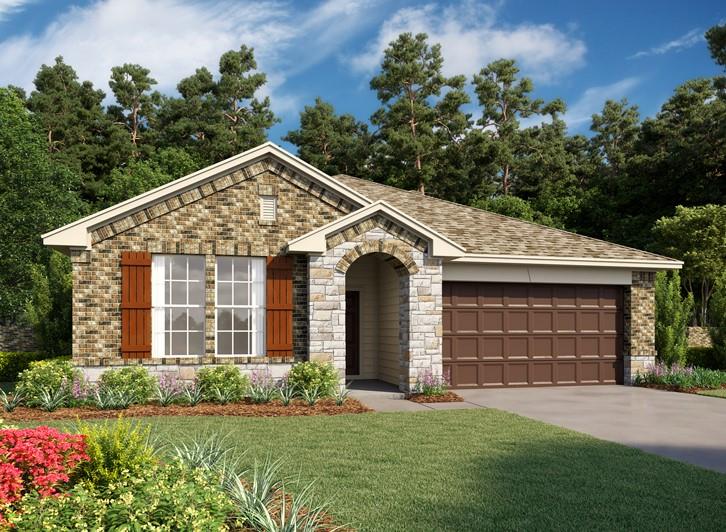Description
This Edison plan is on a corner lot with an extended covered patio and is a spacious 1 story home with 3 bedrooms and a study. 8′ mahogany front door invites you into an open foyer/entry with All engineered real wood floors through out the foyer, entry, family room, kitchen and dining room. Open kitchen with an island overlooking family room with White Sparkle granite counter tops, stainless steel under-mount sink and beautiful Tahoe Cherry Slate kitchen cabinets. Stainless steel Whirlpool appliances including a gas cooktop/oven, microwave and dishwasher. Owners suite has 2 sinks, garden tub and stand alone shower and a walk in closet. Moen Chateau Chrome plumbing fixtures, Agreeable gray paint by Sherwin Williams throughout, coach light and much more.

