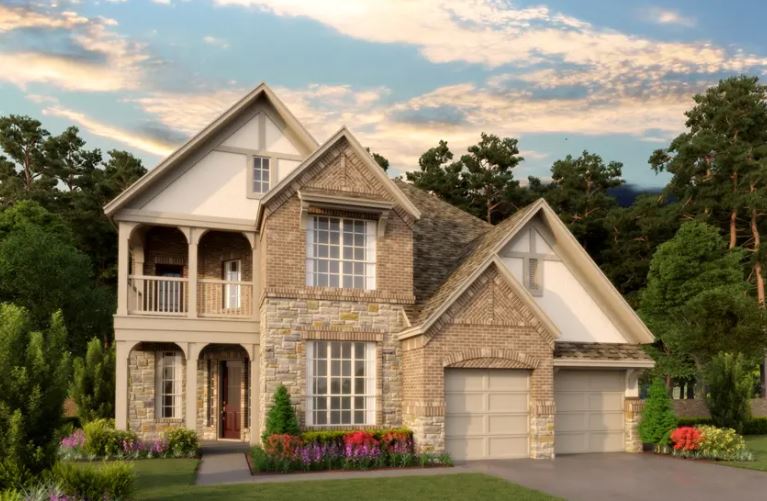Description
The Ashton Woods Bridgeport, from the vibrant greenery sod entering through your 8′ mahogany front door this home plan is offering 4 full bedrooms, 3.5 baths. The kitchen features an oversized island with sparkling granite complimented by a light luxury 42″ Cabinetry throughout and Stainless Steele appliances including a range, microwave, dishwasher, and disposal. Flooring combinations from carpet, tile, and Floorte vinyl plank throughout. Your owner suite is on the first floor with secondary bedrooms and bathrooms upstairs, including a second floor game room. The Bridgeport includes Moen sterling nickel light fixtures and silver plumbing fixtures throughout. Completing your home with a fully sodded back yard.

