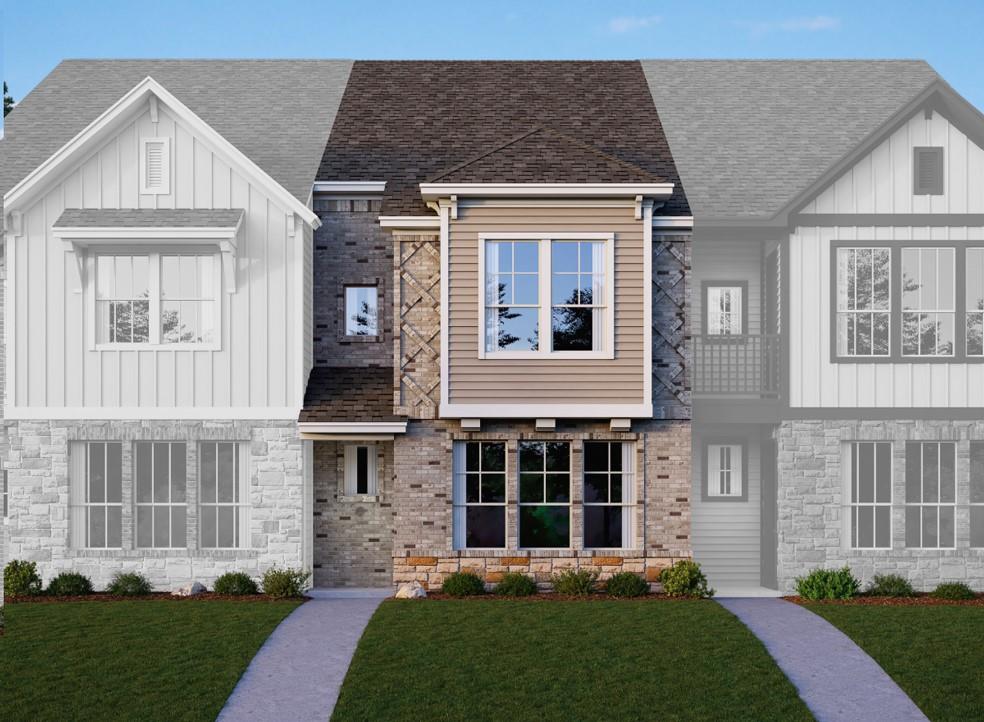Description
This Sloane floorplan offers living, kitchen, dining and half bath on First Floor off the 2-car garage with storage. Design upgrades include stainless-steel built-in cooktop with oven below, vented to outside microwave above, 42″ upper cabinets, Herringbone patterned tile backsplash, Quartz counters, stainless-steel single bowl sink, Floorte vinyl plank flooring, and carpet in bedrooms. The second floor has 2 secondary bedrooms, full bath, laundry with shelving, and the owner’s suite with a walk-in closet, mud-set shower, and double vanities. This home is in a gated section with access to on-site Infinity Pool, Grilling Pavilion, 22 miles of trails, 300-acre boat-able lake and Marina, Lakehouse, 2 Fitness Centers, adult-only and lap pools, splash pads, a waterpark, lazy river, and beaches.

