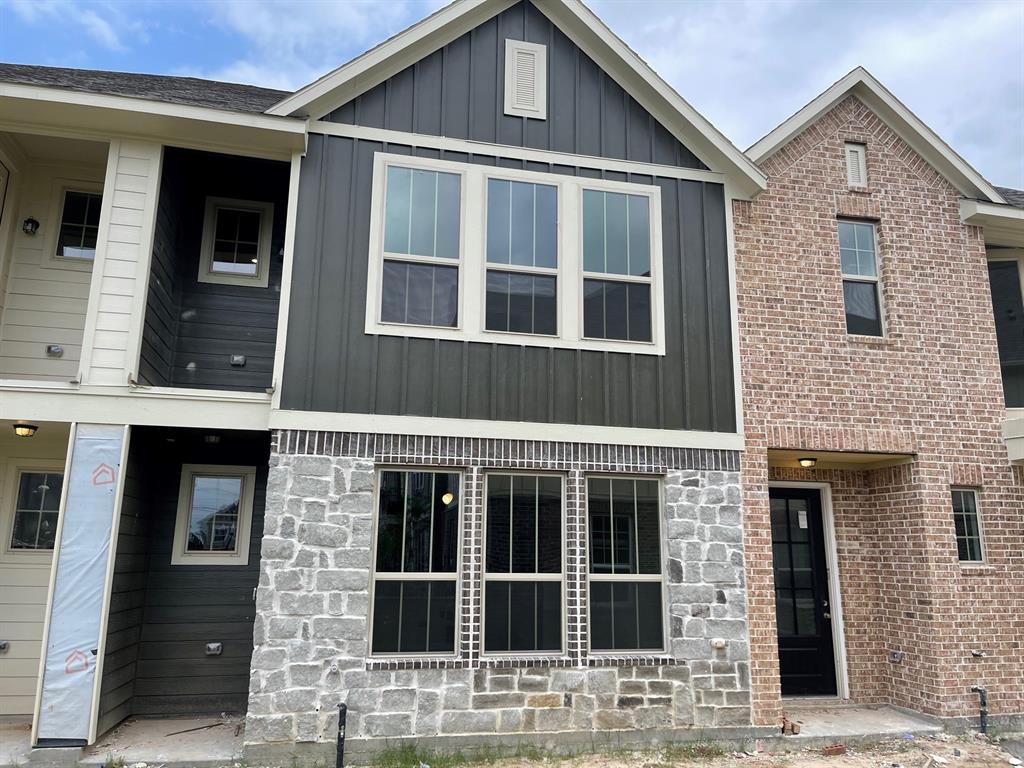Description
This Sloane floorplan offers living, kitchen, dining and half bath on First Floor off the 2-car garage with storage. Design upgrades include stainless cooktop with oven below, vented to outside microwave above, 42″ upper Timberlake Barnett Duraform Stone cabinets, Emser glass tile backsplas, Quartz countertops, stainless single bowl sink, Shaw Timeless Weathered hardwoods, carpet in bedrooms. Second Floor all 3 bedrooms, primary suite, walk-in closet, mud-set shower, double vanity, 8′ doors throughout, full bath and laundry with shelving. HOA fee includes ALL grounds and structural exterior building maintenance to include roof and includes insurance for the building, access to on-site Infinity Pool, Grilling Pavilion, 22 miles of trails, 300-acre boat-able lake and Marina, Lakehouse, 2 Fitness Centers, pools, splash pads, Waterpark, lazy river, beaches, gated neighborhood.

