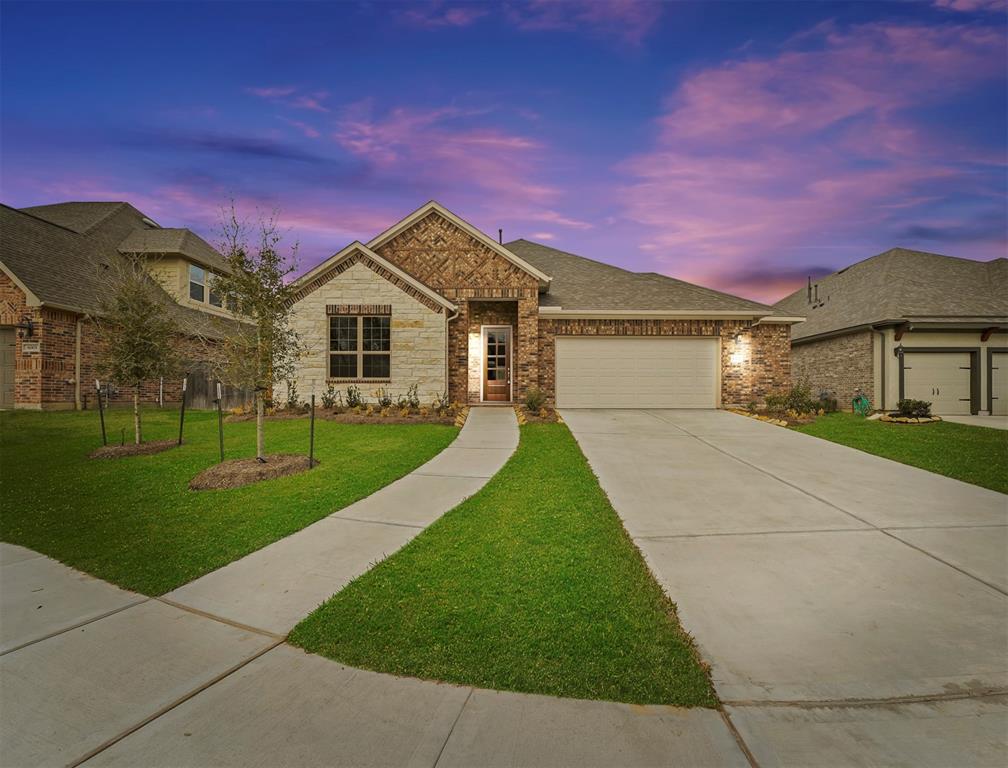Description
This stunning one-story Sabine home features 3 bedrooms, 2 baths, a 2.5-car garage with dining room, and a study. The kitchen has 42 inch Timberlake Tahoe Cherry Slate Designer Cabinets, Carrara Mist Quartz counters with Designer Baker Street Mini Brick Backsplash & stainless-steel appliances. There is also a huge kitchen island, large walk-in pantry and gorgeous Shaw Wood floors throughout. The owner’s suite has a garden tub & separate shower, dual vanities and a spacious walk-in closet. The home also features a covered patio, sprinkler system, Lennox 16 Seer HVAC System & more.

